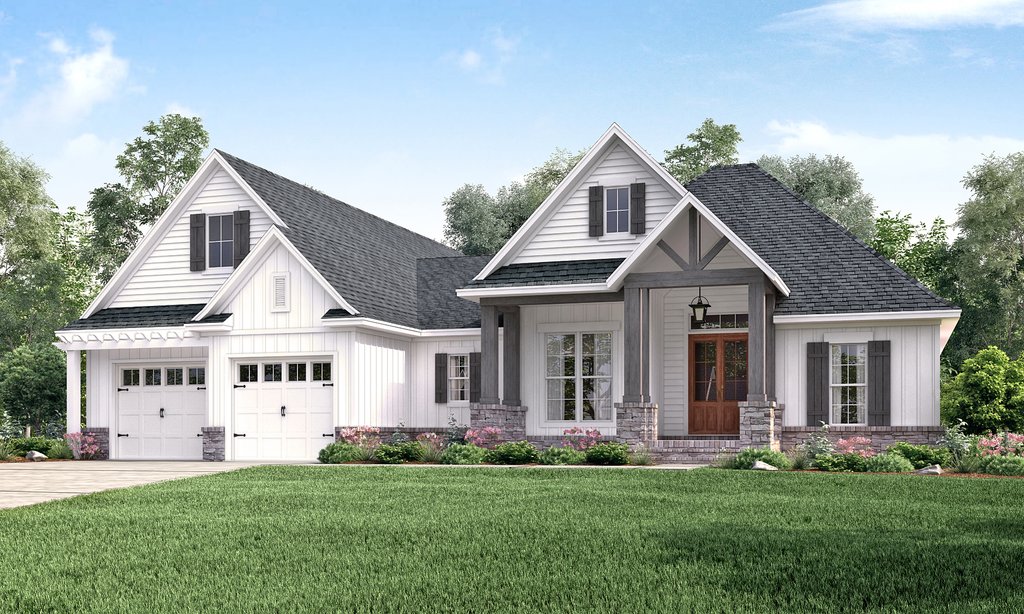
This custom contemporary craftsman home offers three bedrooms with a
master suite that includes a spa-like bath and generous master closet with
access to the laundry room. Ten foot ceilings throughout the main living areas
create impressive spaces, and the gourmet kitchen with butler’s pantry is
every home cook’s dream. The covered rear porch with outdoor kitchen
provides additional space for entertaining. The exposed truss and beams on
the front porch and the arbor at the garage are just a few of the details that set
this home apart.
Highlights
– 10-foot ceilings
-Optional backyard patio with outdoor kitchen
– Upstairs bonus room
A Beautiful Contemporary Kitchen

The kitchen in our Kyleigh floor plan has a beautiful exposed wood entrance where you can see natural light pour in from the breakfast bar area. There is a spacious cooking area with a range stove for preparing meals and an island equipped with an eating bar, providing a casual dining option. With a butler’s pantry in addition to a standard pantry, you will have no shortage of storage space.

Real Build Photos




