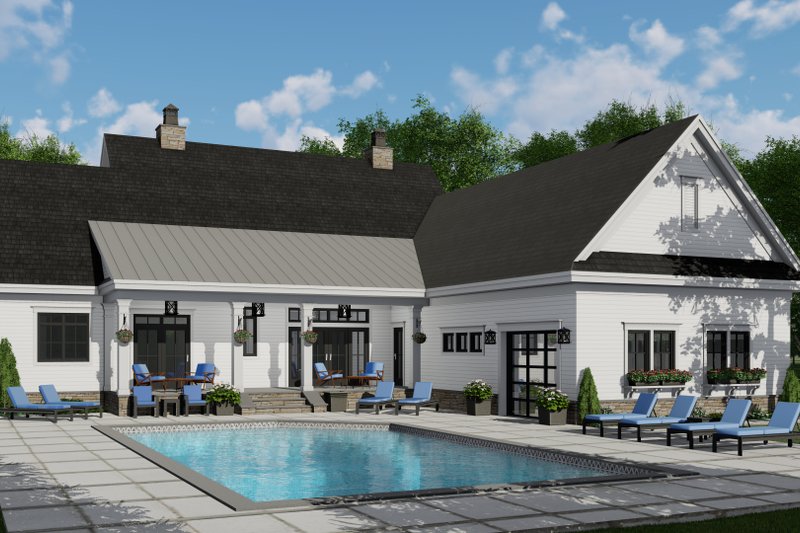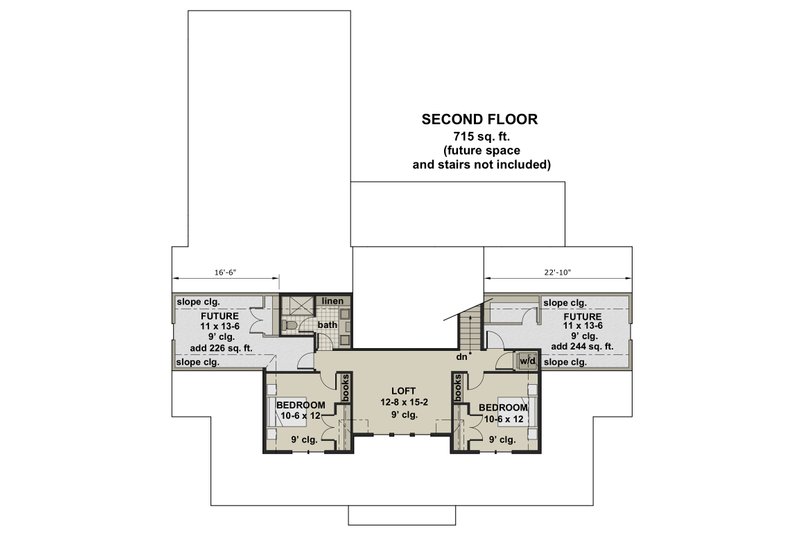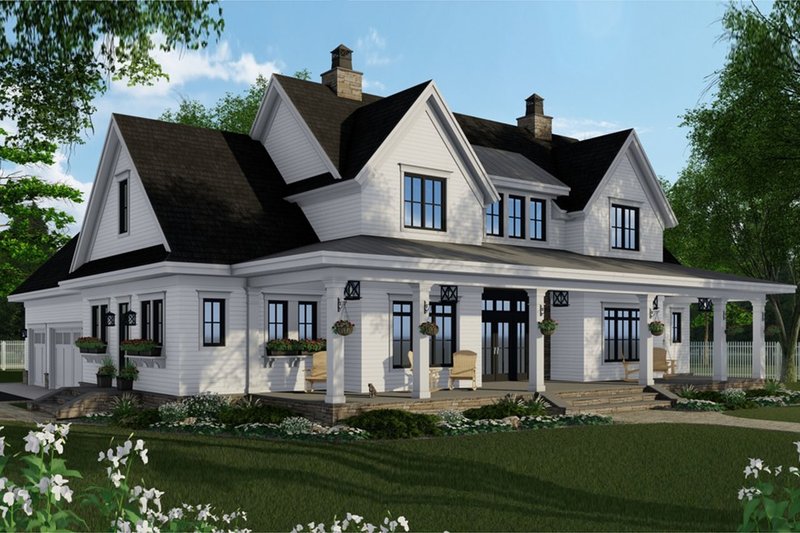This elegant two-story floor plan boasts a total of 4 bedrooms and 4.5 baths, spanning across 2 spacious stories, and offering ample space with a total of 2743 sq/ft. The bedroom features of this custom farmhouse are designed to cater to your comfort and convenience, with options including main floor bedrooms for easy accessibility, a luxurious main floor master bedroom for ultimate relaxation, split bedrooms for added privacy, and additional bedrooms located upstairs. Each bedroom comes with a walk-in closet, providing plenty of storage space for your personal belongings.


The kitchen is a chef’s dream, equipped with modern amenities such as a breakfast nook for casual dining, a Butler’s pantry for serving and storage, an eating bar for quick meals, a kitchen island for food preparation, and a walk-in pantry along with a cabinet pantry for all your storage needs.
A spacious 4-BEDROOM Custom farmhouse
This floor plan also includes a range of additional rooms to suit your lifestyle. A den, office, or study with plenty of natural light provides the perfect space for work or relaxation. A family room and keeping room offer cozy spots for gatherings and leisure. The great room and living room provide spacious, open areas for entertaining guests. A loft area can serve as a versatile space for various activities. Conveniently located on the main floor, the laundry room makes chores a breeze. A mudroom helps keep the home clean and organized, and there is ample storage throughout the home to keep your belongings neat and tidy. For added convenience, an upstairs laundry room is also available.
With 3 garage spaces, this floor plan offers both practicality and luxury, making it the perfect home for those seeking a comfortable and stylish living experience.
If you’re looking for a custom farmhouse like our Pamela floor plan, you can get started today on working out the details with our team or contact Kyle directly at kyle@kylebobbitt.com.



