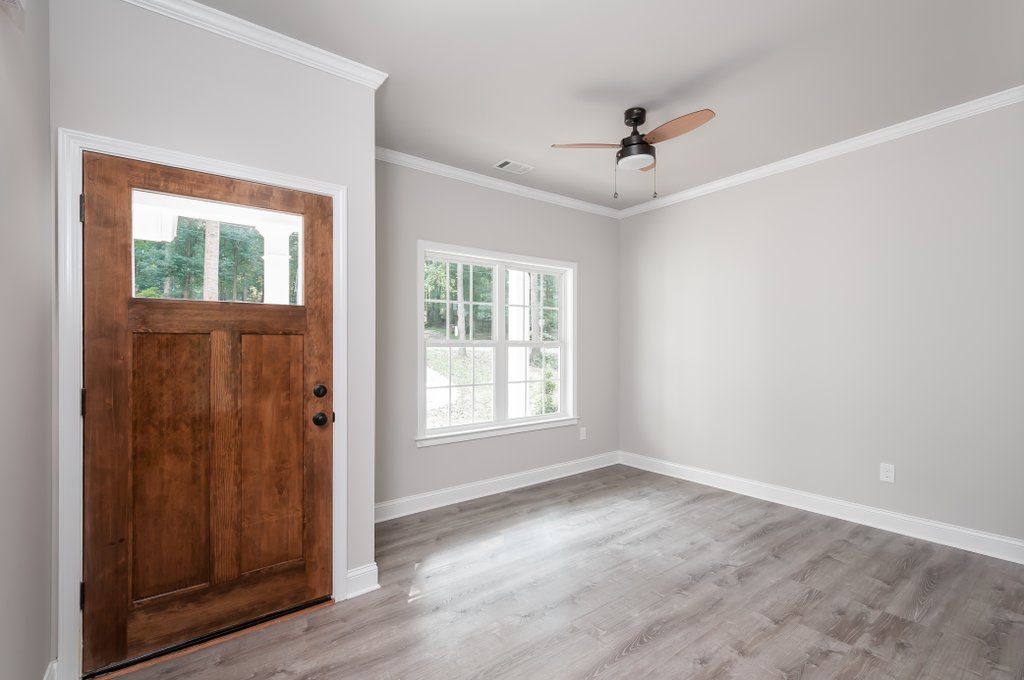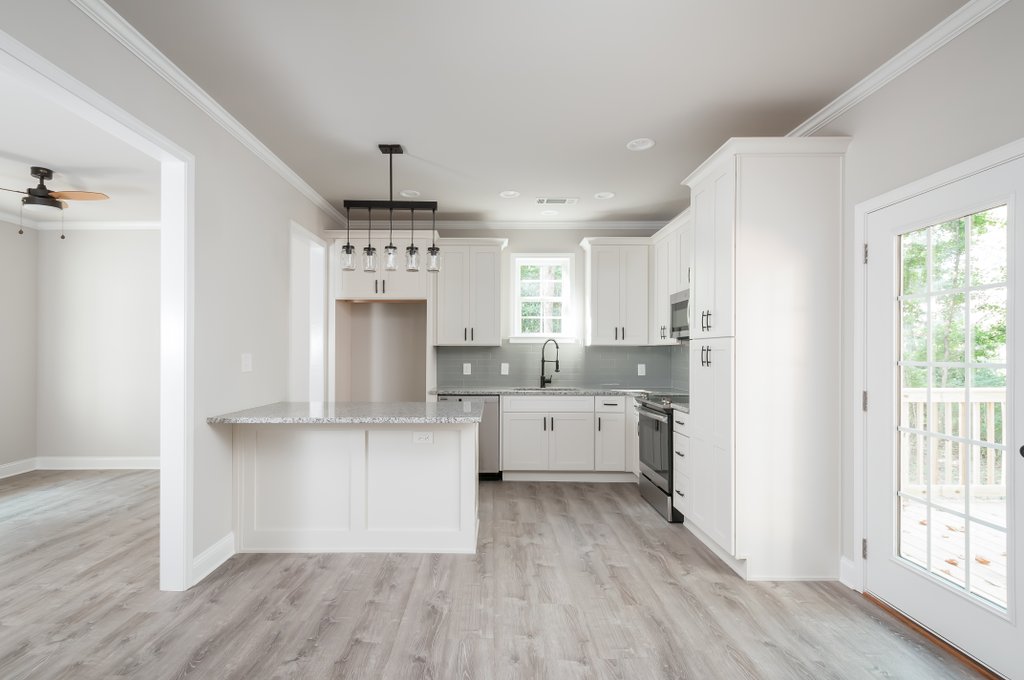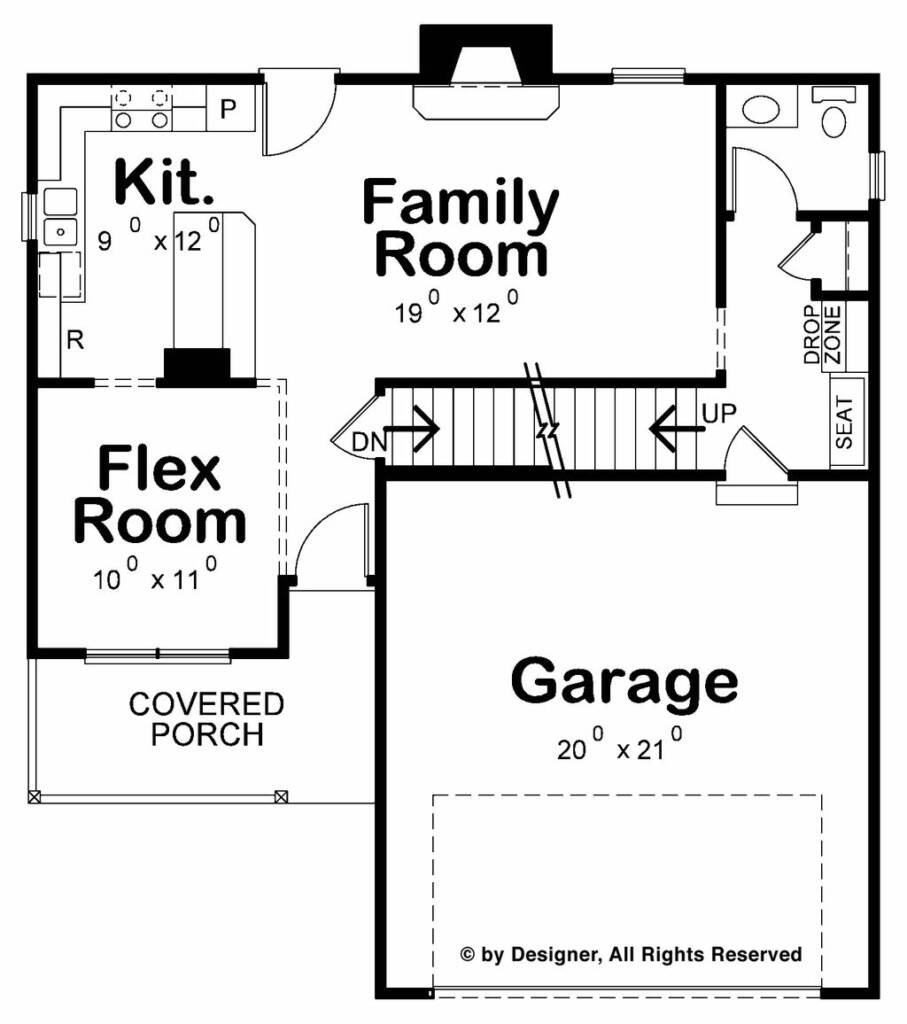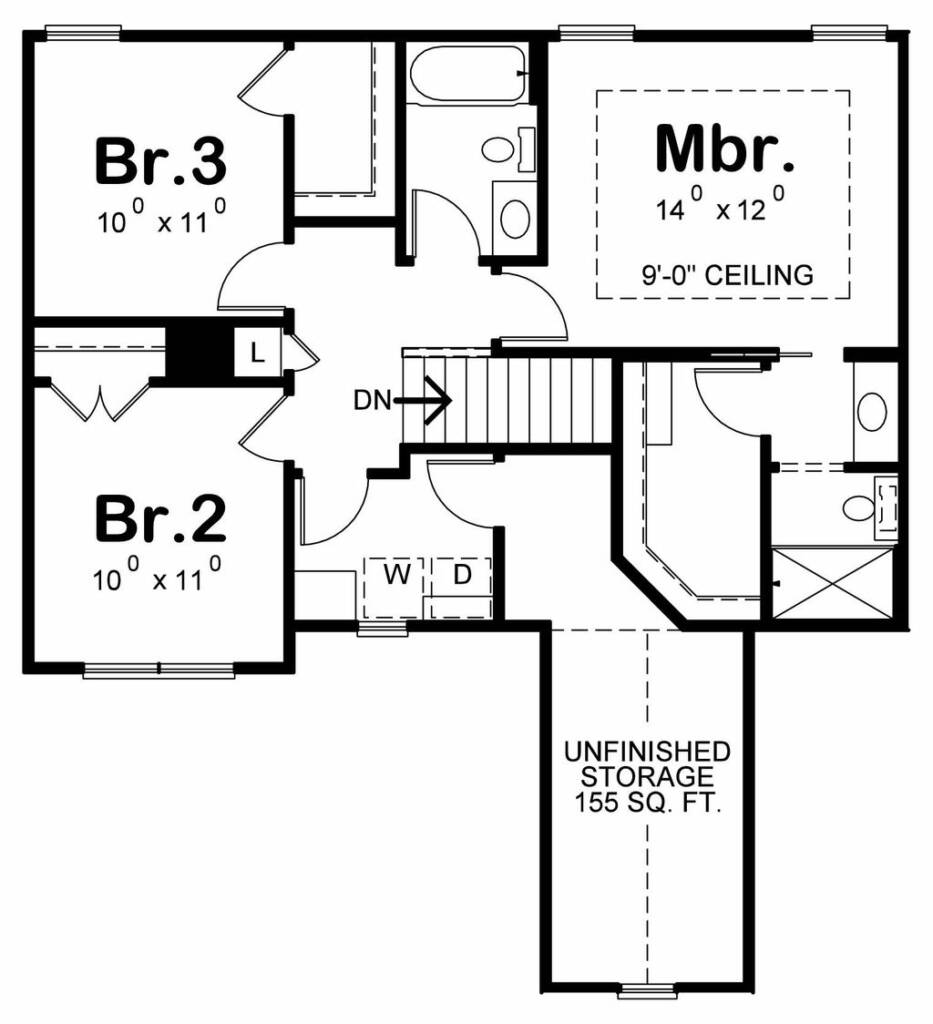Introducing the “Buckwheat” – a charming Country-style two-story home designed for small lots. This thoughtfully crafted floor plan offers a main level flex space and a cozy family room with a fireplace, perfect for relaxing evenings. The rear foyer from the garage features a drop zone and a powder room, leading directly to the family room for convenience.
As you ascend to the upper level, you’ll find a spacious master suite with a tray ceiling, providing a touch of elegance. Two additional bedrooms and a conveniently located laundry room complete the second floor, ensuring that everything you need is just steps away. With a total of 1460 sq/ft, this home offers a comfortable living space that maximizes every inch.

Custom Home In The $250k – $500k Range
The “Buckwheat” is designed with practicality and efficiency in mind, making it economical to build without compromising on style or functionality. Suited for a narrow lot, this home features a covered front porch, adding to its charm and curb appeal.
This home is ideal for those seeking a cozy yet functional living space. The main floor flex space can be used as a home office, study, or guest room, providing versatility to suit your lifestyle. The family room is the heart of the home, where you can gather with loved ones and enjoy the warmth of the fireplace.
The upper level offers a retreat-like master suite with a tray ceiling, walk-in closet, and private bath, providing a peaceful oasis for relaxation. Two additional bedrooms are perfect for family members or guests, while the upstairs laundry room adds convenience to your daily routine.
The “Buckwheat” is designed to maximize space and efficiency, making it an ideal choice for those looking for a smaller home without sacrificing comfort or style. Whether you’re starting a family or downsizing, this home offers the perfect blend of charm and functionality for modern living.







