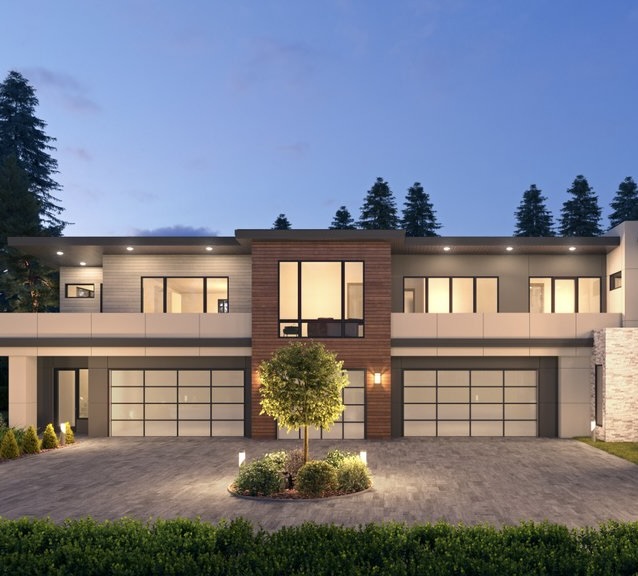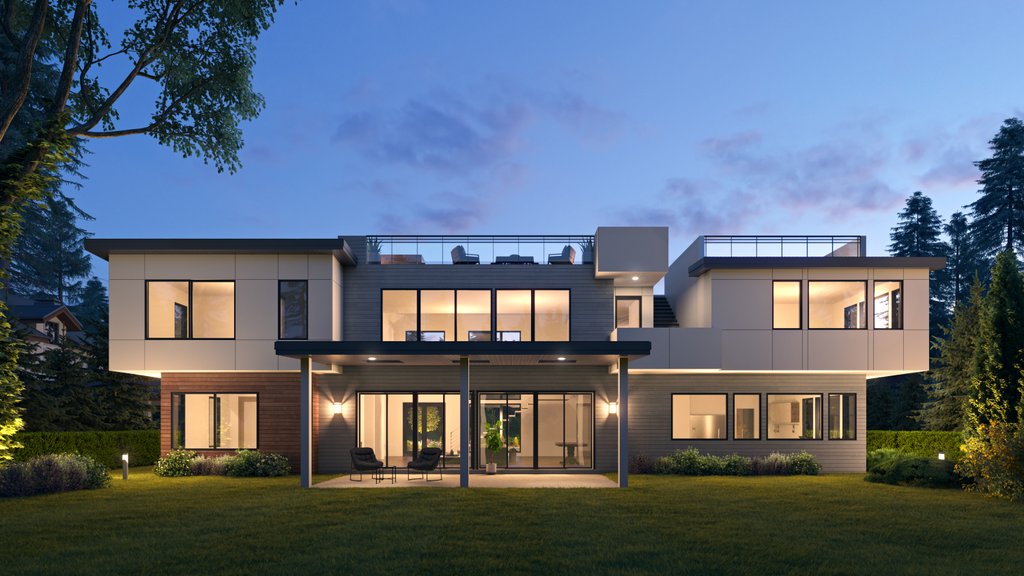This custom contemporary design floor plan is 6330 sq ft with 7 bedrooms and 5.5 bathrooms. This home is perfect for the Brier Creek Community located on a golf course in Raleigh. For individuals who enjoy golfing regularly and the social events that come with it, Brier Creek is a perfect neighborhood to consider due to its excellent golf course and prestigious Brier Creek Country Club. This area also boasts one of the best wedding venues in Raleigh.

Brier Creek – 7 Bedroom House In Raleigh
As you step inside, you’ll be greeted by an elegant foyer that leads you to the heart of the home. The open and spacious layout includes a great room and living room, perfect for entertaining guests or enjoying quiet evenings with your family. The first floor also incorporates a guest suite, ensuring that visitors feel right at home during their stay.
Ascend the stairs to discover the masterfully designed second floor, which includes the remaining bedrooms, including the luxurious upstairs master bedroom. Each bedroom is equipped with its closet, providing ample storage space and adding to the overall comfort and convenience of the home.

2-Story House In Brier Creek
The 5-car garage in the Brier Creek plan offers not only ample parking space but also room for additional storage or a workshop, catering to the needs of car enthusiasts or those requiring extra storage space.
The floor plan incorporates various outdoor spaces to enjoy the surrounding landscape, including a spacious patio spanning 433 sq/ft, perfect for hosting outdoor gatherings or enjoying the fresh air. Additionally, a charming porch area of 129 sq/ft provides a cozy spot for relaxing and taking in the views.
With a total area of 6330 sq/ft, this floor plan combines sophistication with practicality, ensuring that you have ample room for comfortable living and entertaining. Whether you’re looking to host grand gatherings or enjoy quiet moments with your loved ones, this home is designed to meet all your lifestyle needs.
CONTACT OUR CUSTOM HOME BUILDING TEAM




