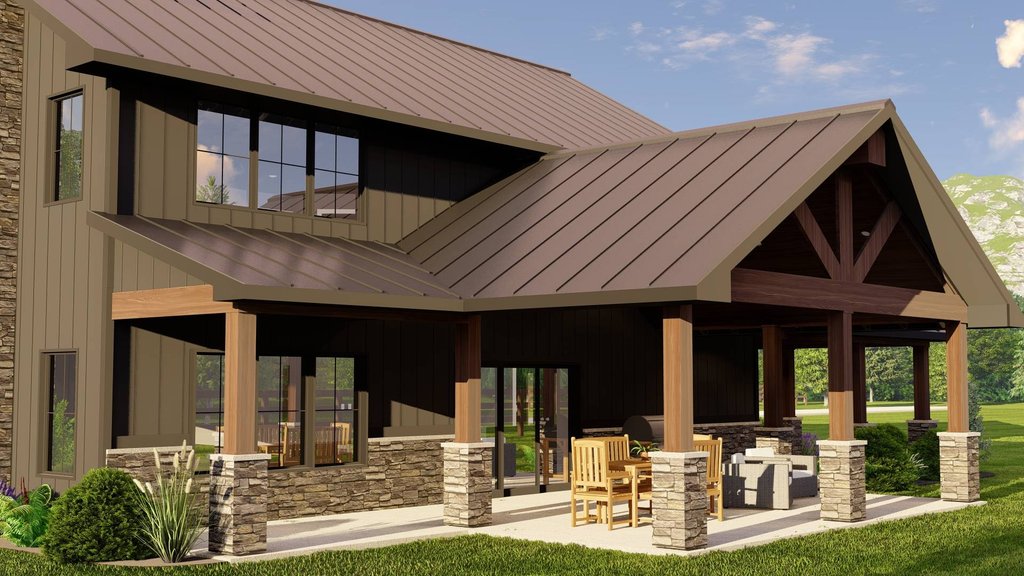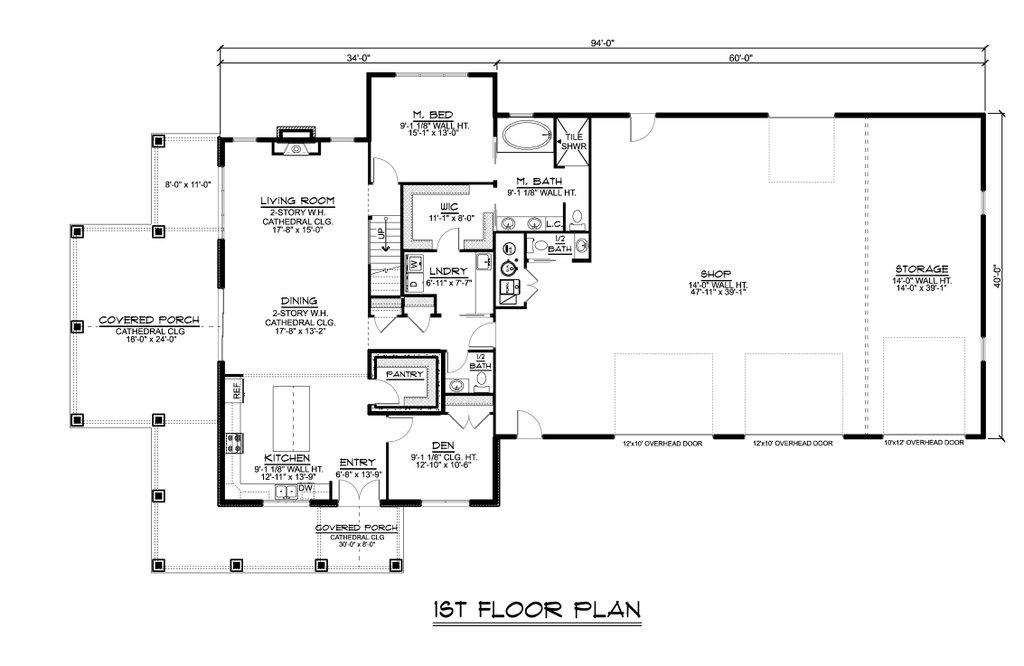Build a CustOm FarmHouse with 3 Bedrooms and 2 Bathrooms

Introducing our exquisite farmhouse floor plan, meticulously designed for modern living with a touch of rustic charm. Spanning 2765 square feet, this two-story home offers ample space and luxurious features, perfect for families or those who love to entertain.
Step inside to discover three spacious bedrooms, including a main floor master bedroom for added convenience and privacy. Upstairs, you’ll find additional bedrooms, each thoughtfully designed with comfort in mind. Walk-in closets provide plenty of storage space, ensuring every item has its place.
The heart of this home lies in the kitchen, where a chef’s dream awaits. A large kitchen island offers plenty of room for meal prep and casual dining, while a walk-in pantry or cabinet pantry ensures you’ll never run out of storage space.
Plenty Of Living Space

This farmhouse also features a variety of additional rooms, including a den, office, study, or computer room, providing flexible space to suit your needs. A great room or living room offers a cozy retreat, while a loft provides a versatile area that can be used as a playroom or additional living space.
Convenience is key in this farmhouse, with main floor laundry, a storage area, and a workshop providing everything you need for comfortable living. An RV garage offers additional storage space for outdoor equipment or vehicles.
Outside, this farmhouse truly shines with its array of outdoor spaces. Enjoy the fresh air from the covered front porch, covered rear porch, grill deck, sundeck, or wrap-around porch, each offering a unique vantage point to enjoy the surrounding scenery.
Looking to customize? An additional half bath can be added to suit your needs. With a price range of $500k – $750k, this farmhouse offers luxurious living at an affordable price. Experience the beauty and functionality of this custom-built farmhouse and make it your own today.




